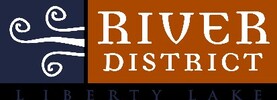Architectural guidelines
The architectural review process at River District is established in Liberty Lake and administered by an Architectural Review Committee (ARC) appointed by Greenstone Kootenai, Inc., the Developer.
The architectural review process, which is formalized by documents you can review via this resource link, are designed to preserve the visual impression of River District as a distinctive and desirable place to live.
This design review is not intended to be cumbersome nor expensive. It is intended to achieve a pattern of quality and aesthetic benefit, and preserve the visual impression of River District as a distinctive and desirable place in which to live.
Landscaping, fencing, building form, materials, and colors all contribute to an overall community image that is readily identifiable as a high quality development.
By following the Rules, residents will protect and enhance each property owner’s investment in his or her home.
PLEASE ALLOW UP TO 30 WORKING DAYS FOR APPROVAL, WORK IS NOT PERMITTED TO BE STARTED UNTIL YOU HAVE RECEIVED APPROVAL FROM THE COMMITTEE.
In addition to the ACC review, a permit from the City may be required. The homeowner is
responsible for obtaining appropriate permits and should contact the City directly before any
work begins. The HOA/ACC is not liable for any issues that arise due to permitting issues or
from failure to permit the work.
Storage Shed
1. Brochure/Drawing showing the shed design
2. Exact dimension-Height/Width/Depth
3. Site plan showing placement on the property and setback from fence/property line-Please note a minimum of 3 feet is required by the ACC, without additional screening requirements.
4. Color of shed
5. Roof material/Color
Fencing
1. Color
2. Style
3. Height
4. Site plan showing the placement of the fence in relationship to the house, property lines, sidewalks, etc. Fences must have a minimum of a 5 foot setback from the front corners of the house. If house is on a corner lot a 5 foot setback from adjacent sidewalk is required.
House Painting
1. Color sample and code of each color of body, trim, accent colors
2. Photos of neighboring homes
3. An exhibit showing where each color will be placed on the house.
House siding replacement
1. Color and style
2. Detailed exhibit showing placement and design of new siding, if it is being changed from the current siding design and placement.
3. Trim or accent colors
|
| ||||||||||||||||||||||||
